Portfolio
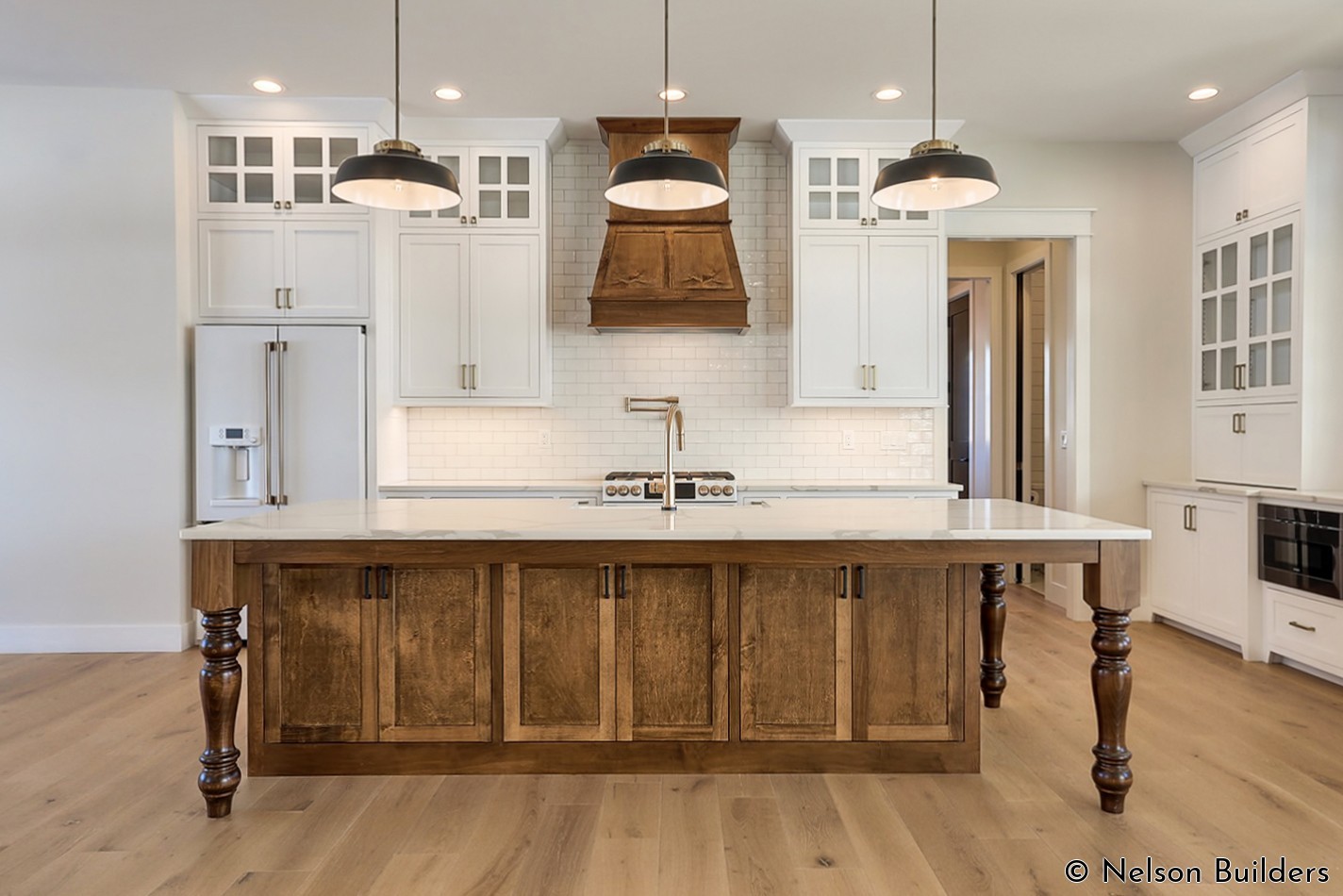
Wagon Trail Custom
Album Description
A warm and inviting retreat, this custom home was designed from the ground up with no detail overlooked. From the powder room lined with shiplap, a black ceiling, and floating vanity, to the tall iron and glass barn door leading into the formal office, every room has its own character. Many intimate and cozy spaces were created by adding that extra layer of detail to otherwise common areas. This was a wonderful project where we got to spend the extra time to make sure the owner's vision was achieved throughout.
View AlbumView 3D Tour
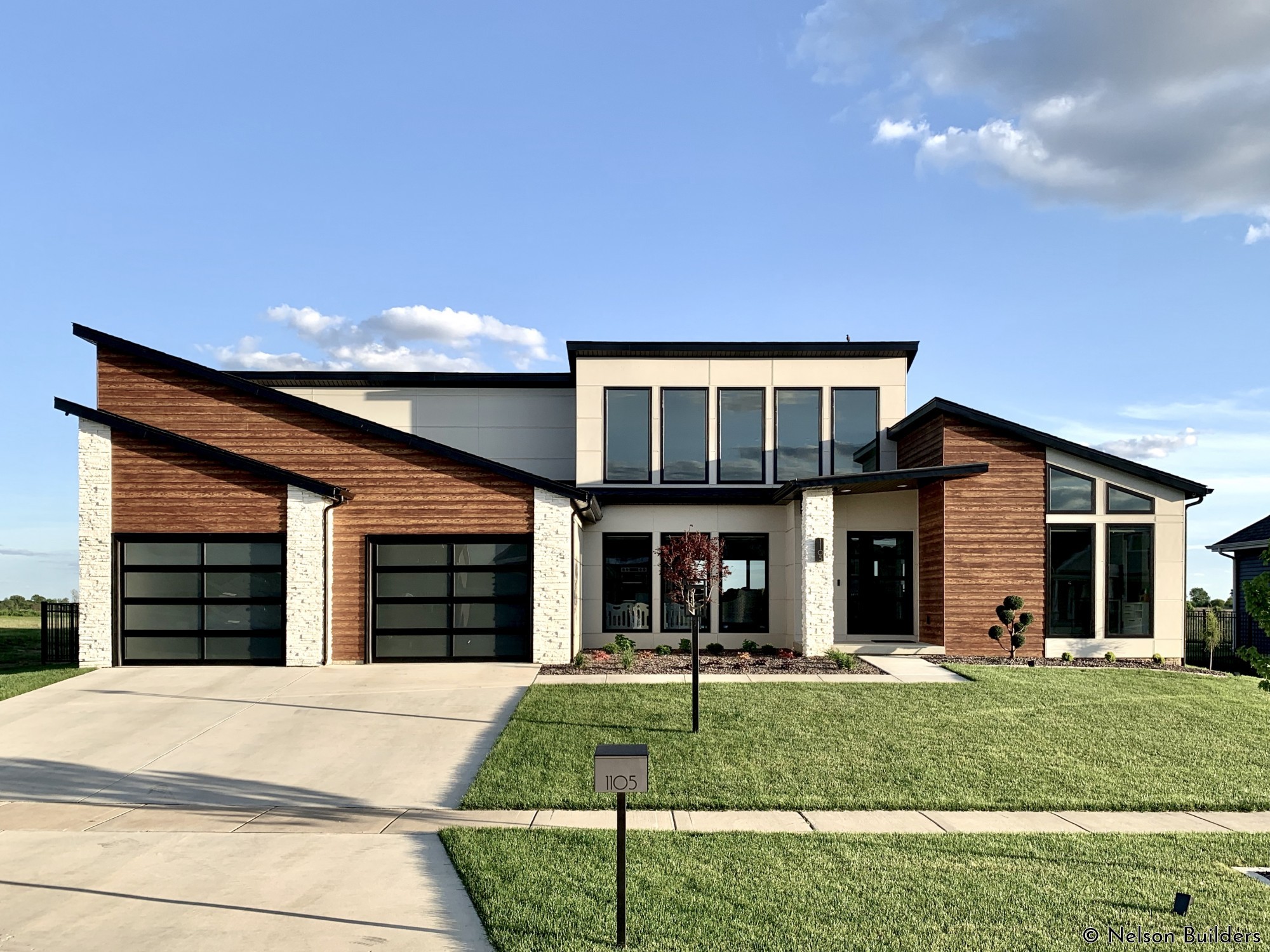
Whisper Modern
Album Description
A very modern home with a focus on energy efficiency, this custom designed project allowed us to push beyond the traditional home and develop something unique for the owners. From the flush baseboard with minimal window and door returns, to the flat front cabinets with a waterfall quartz island, modern design shines throughout. Despite the focus on design, this project is Energy Star and net zero rated (earning a HERS rating of -8) meaning it produces more energy on average than it consumes.
View AlbumView 3D Tour
View Video
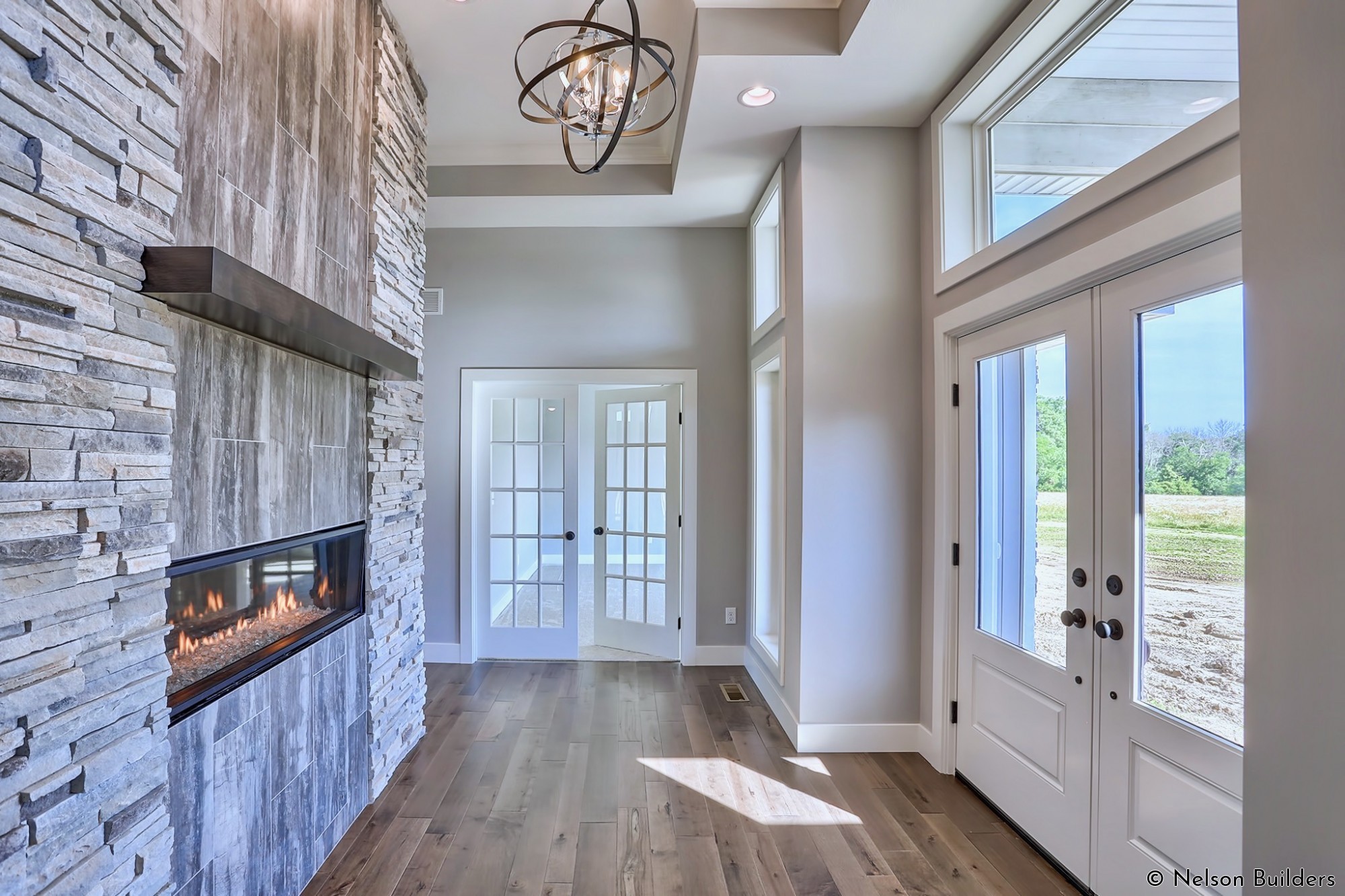
Foyer Fireplace
Album Description
A custom home with a contemporary feel, this project has a double-sided linear fireplace with a huge stone and tile surround as the focal point of both the entrance and the great room. The home is built on a full walk-out basement to allow for a grand covered deck overlooking the back prairie. The nearly 12-foot ceilings of both the great room and covered porch, combined with the many transom windows allow plenty of light to flood the space from every angle.
View AlbumView 3D Tour
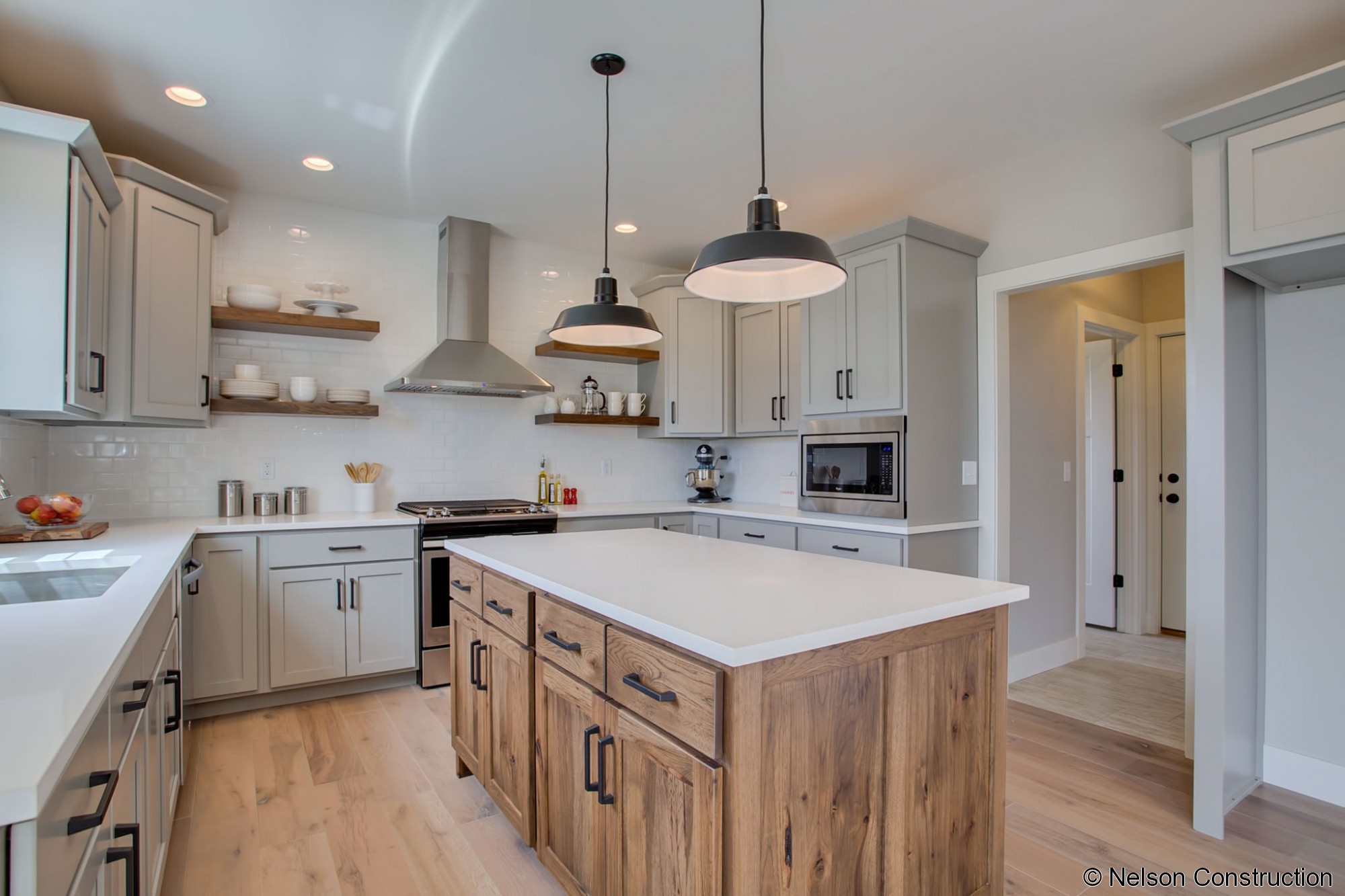
Industrial Farmhouse
Album Description
A wonderful designer-inspired home with many unique elements. The showpiece kitchen with rustic-hickory island and matching floating shelves pulls from both farmhouse and industrial inspiration. The master bathroom has many levels of detail to make the space feel warm and inviting.
View AlbumView 3D Tour
View Video
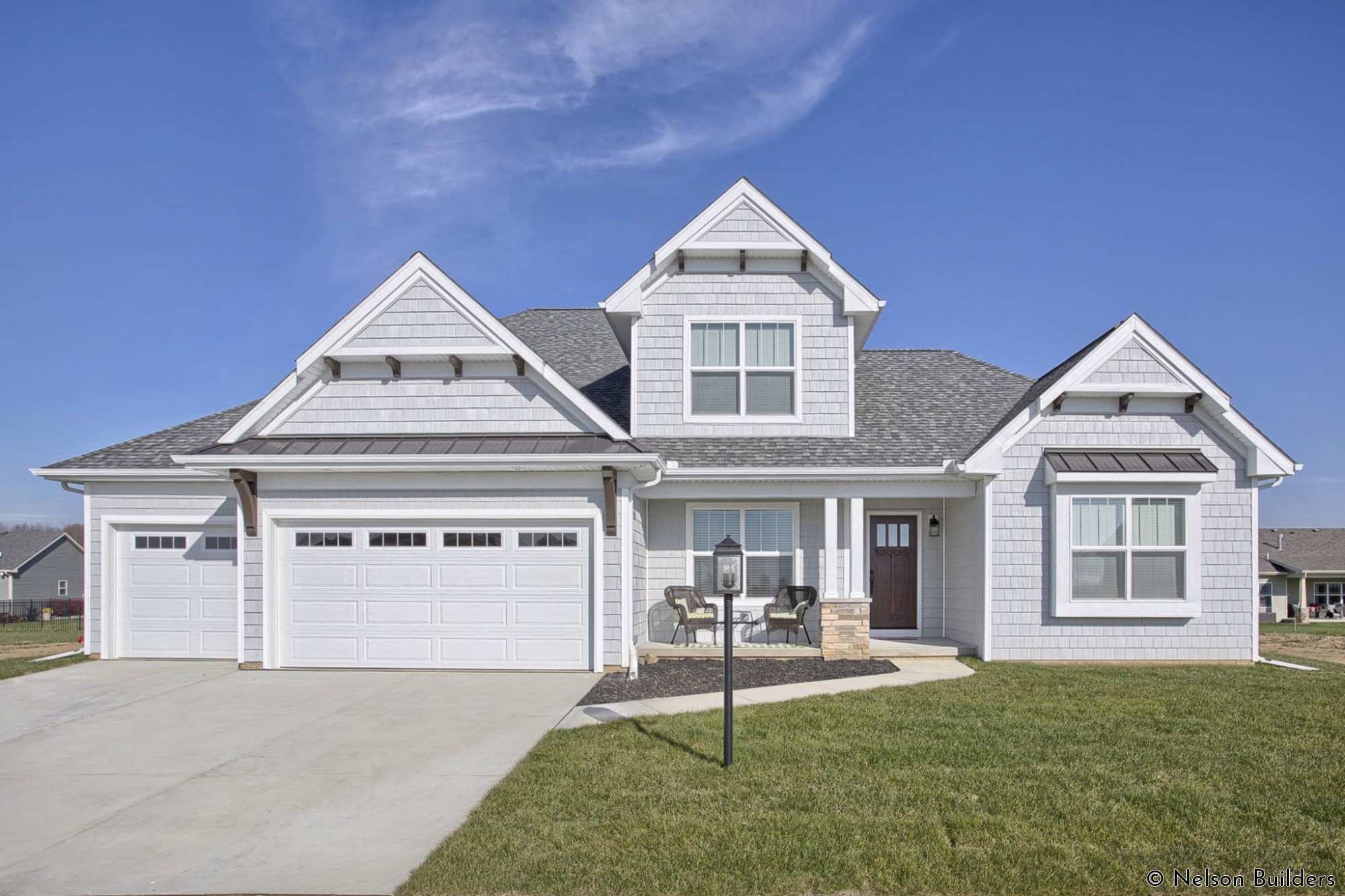
Modern Transitional
Album Description
A unique take on the Cherrydale plan features modern finishes with some transitional elements. The use of natural stone and other materials blends to create a one-of-a-kind home.
View AlbumView 3D Tour

Farmhouse Rebuild
Album Description
This unique farmhouse was a custom build from a client provided plan. The home was designed to replace a century old farmhouse that was torn down as it was no longer repairable. The new home features a large living space overlooking a sunken backyard and has plenty of natural light. It is a wonderful plan for a couple not needing many bedrooms.
View Album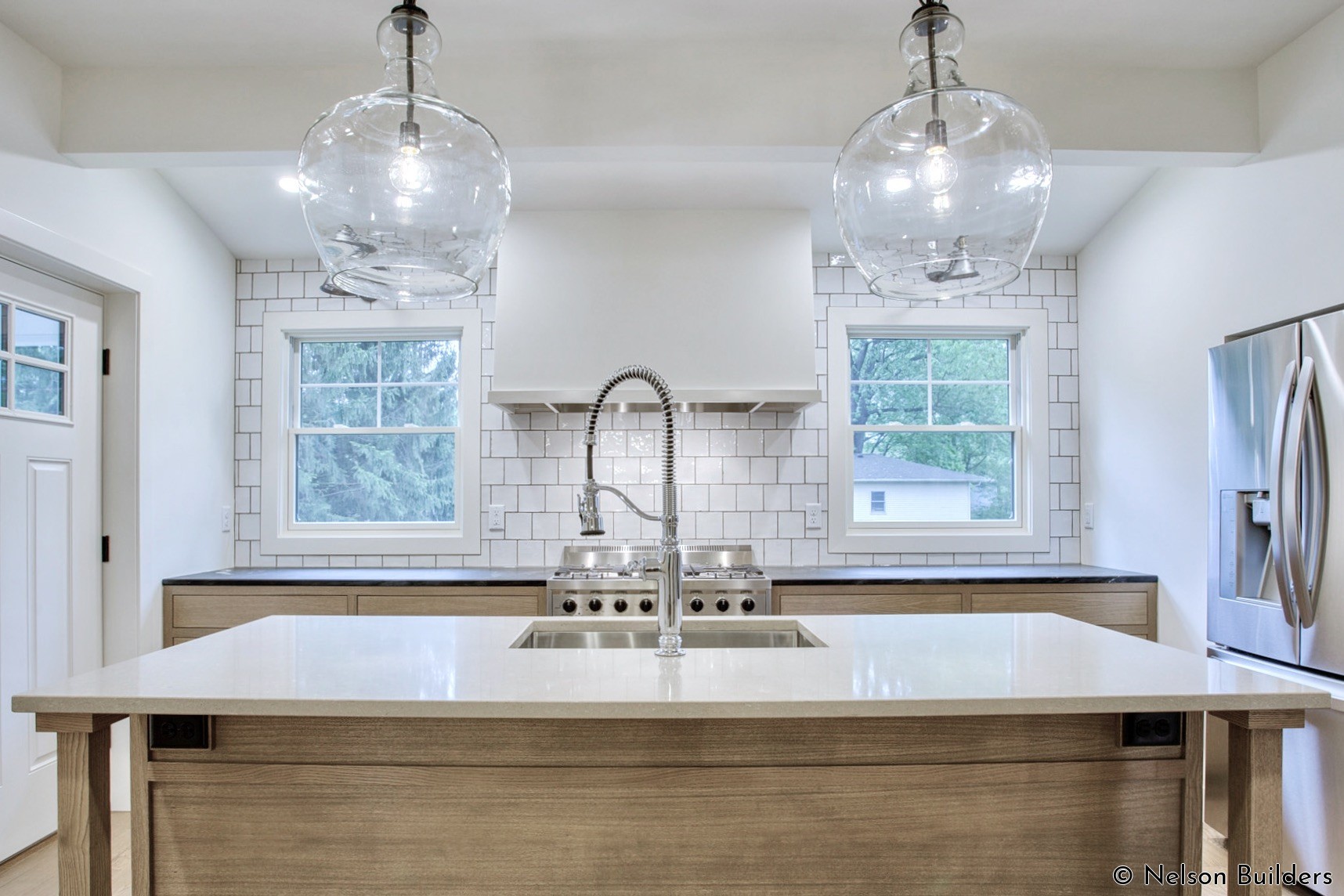
Small Town Downtown
Album Description
A unique project in a unique location. This home was a tear-down and rebuild on family land that had been held for several generations. The new home was a custom, client-provided plan that was designed to blend in with the surrounding homes and look as if it had always been there. The home features farmhouse style with traditional room divisions.
View Album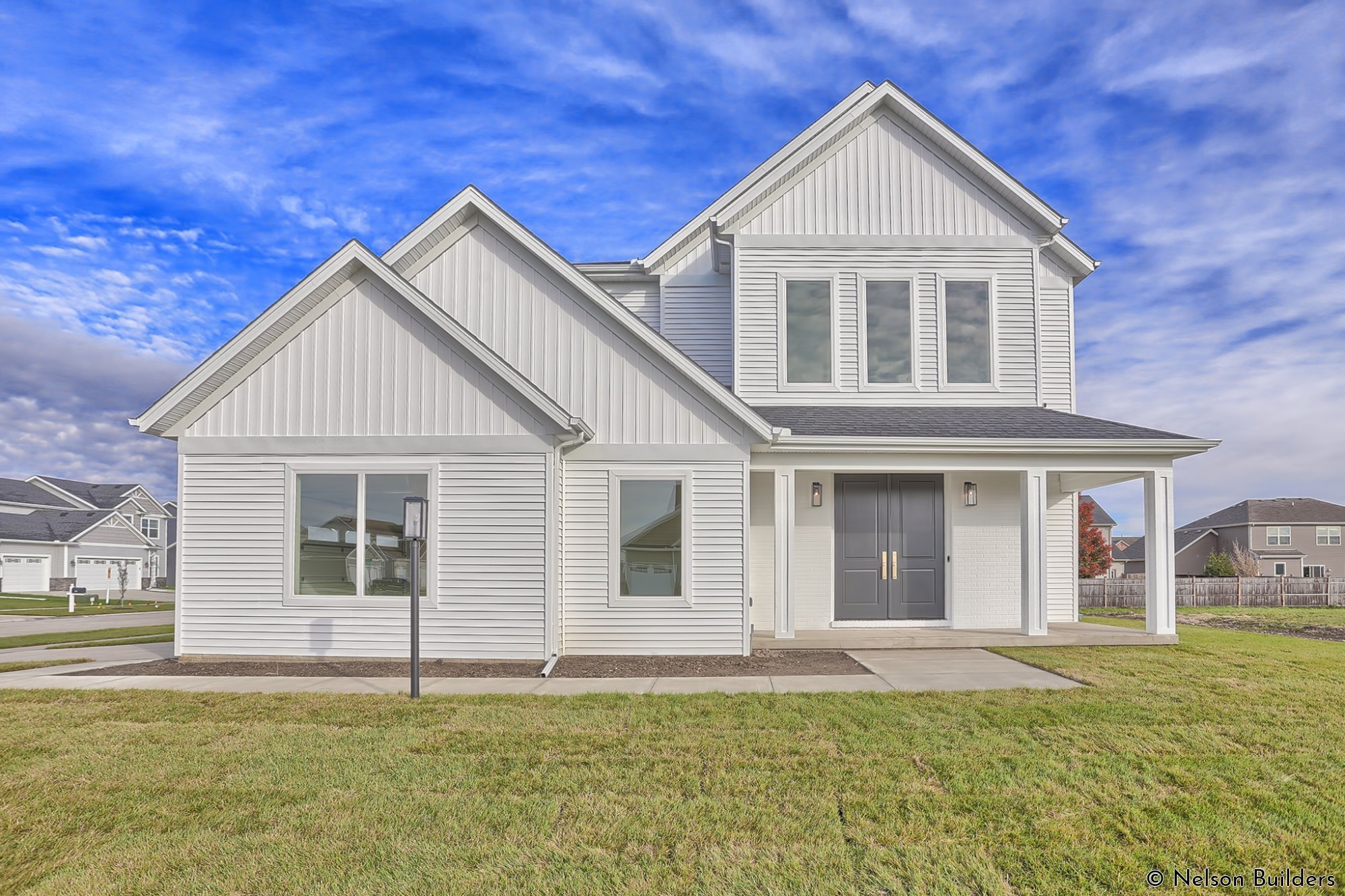
White And Brass
Album Description
A stunning model of simple design and clean lines, this project required some unique elements not found in many homes today.
View AlbumView Tour
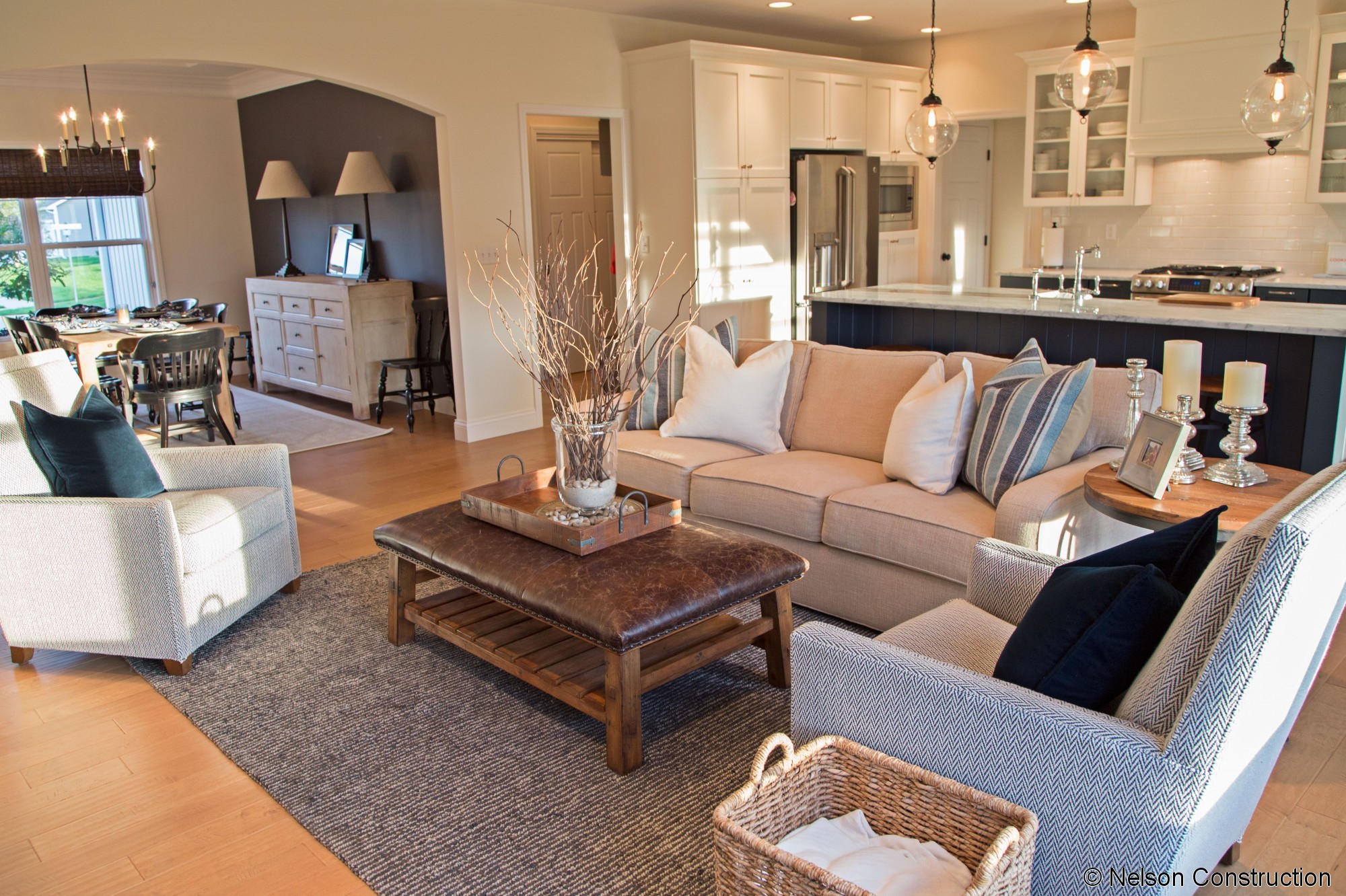
Transitional
Album Description
A beautiful transitional design with farmhouse touches, based around a neutral palette and simple textures. Every detail is planned to flow from room to room, bringing a cohesive feeling to the entire home.
View AlbumView Tour